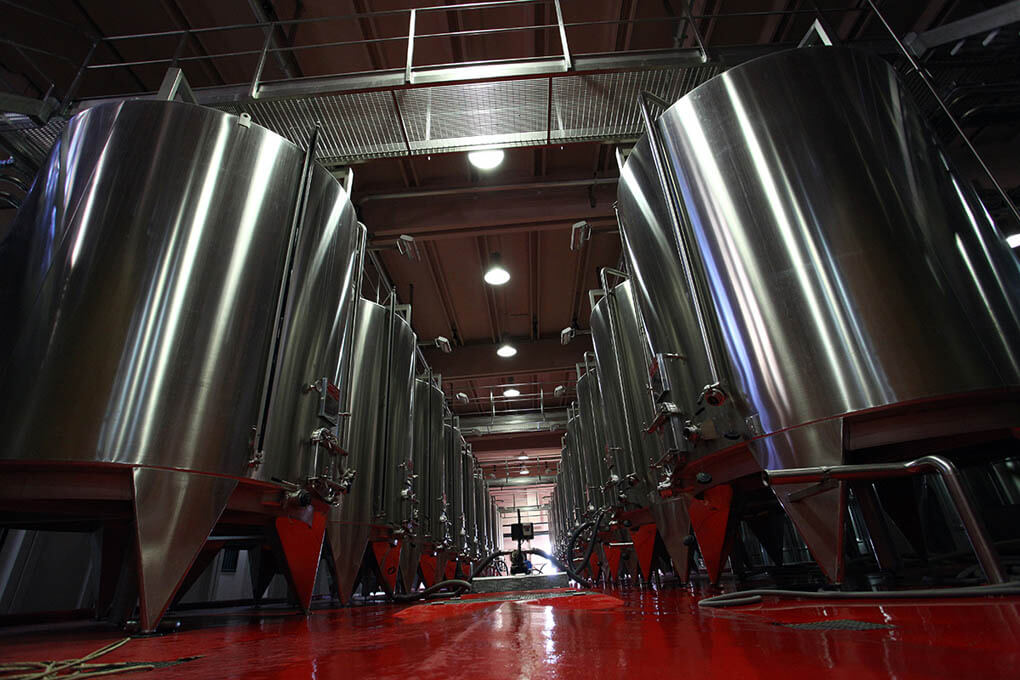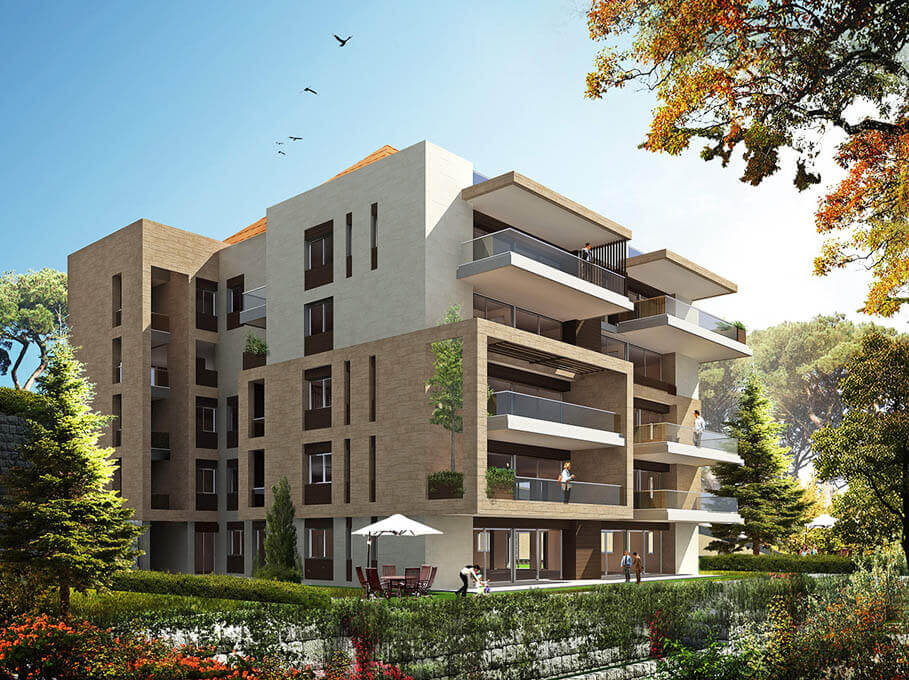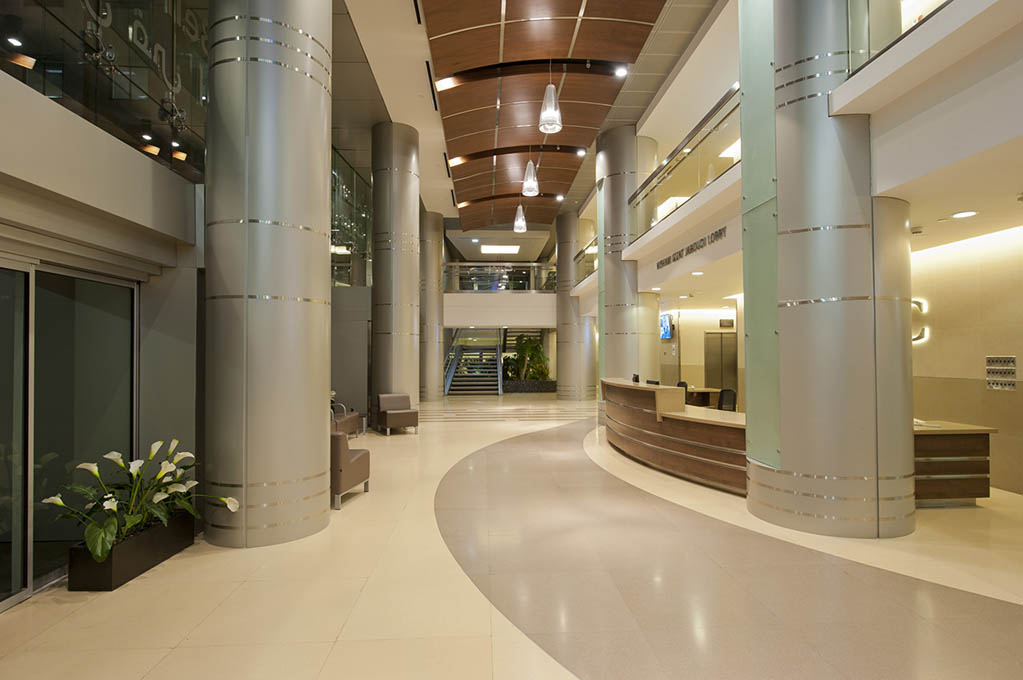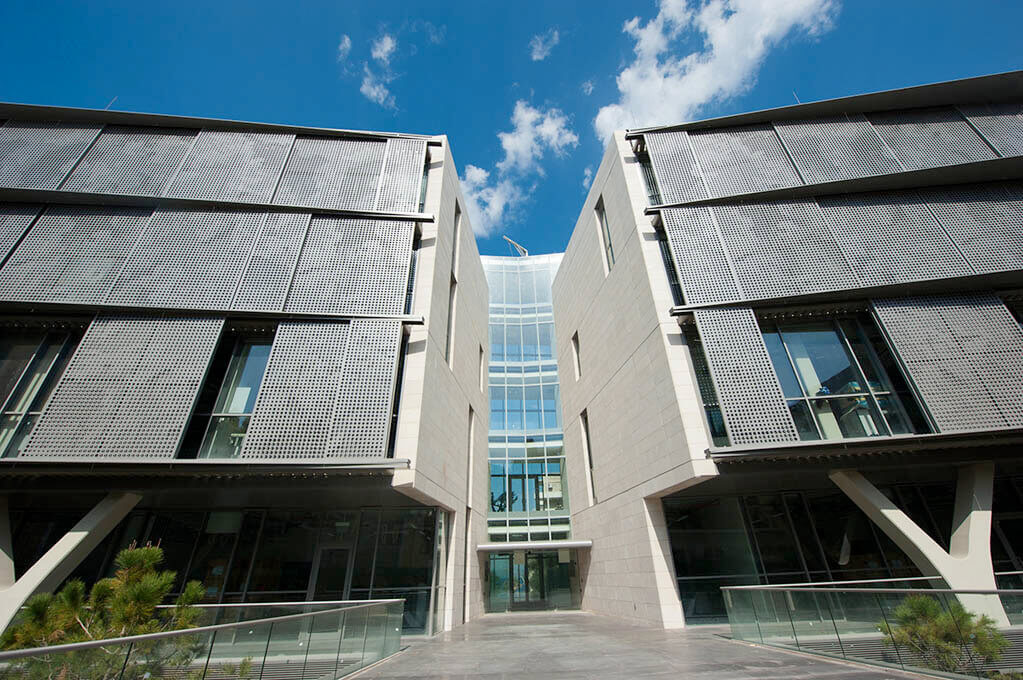

Project | West End |
Client | National Holding Group (NHG) |
Architect / Consultant | Haddad & Abi Rached "Insight" |
Project Duration | 1 year 11 months |
Description of Project | Located in Gemmeyze area, West end project involves the construction of a modern and elegant office tower. The Project is designed to provide an excellent corporate environment for local and foreign companies. The office tower holds ground and mezzanine floors, 10 stories, and a 5 storey basement car parking; the total build area is 7,800 m2. |
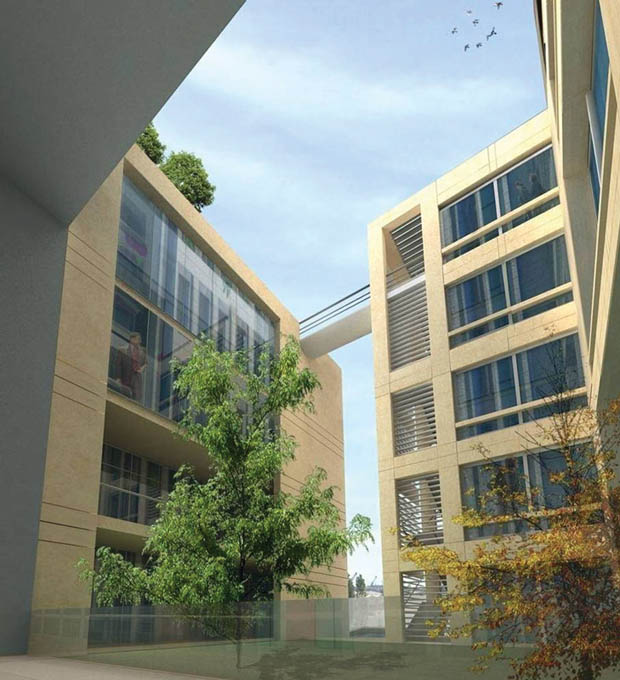
|
Project | Byblos Bank Tower |
Client | Byblos Bank s.a.l. |
Architect / Consultant | Samir Khairallah & Partners |
Project Duration | 2 years 10 months |
Description of Project | A high-rise tower consisting of six underground parking floors that could accommodate 250 cars, a lower ground floor, a ground floor and eighteen typical floors. The Tower was built according to International Construction and Safety standards. |
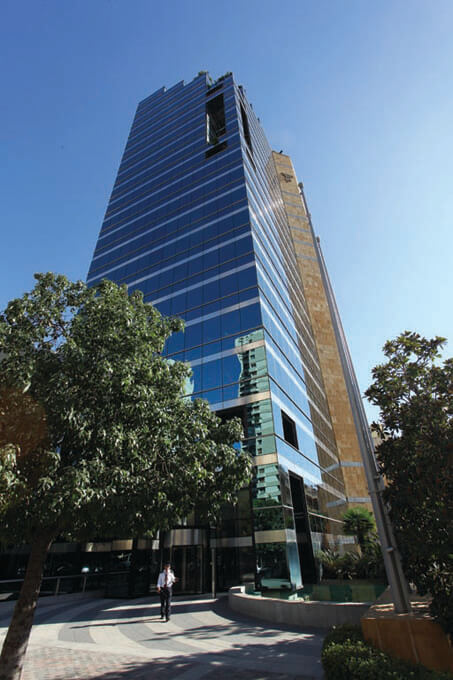
|
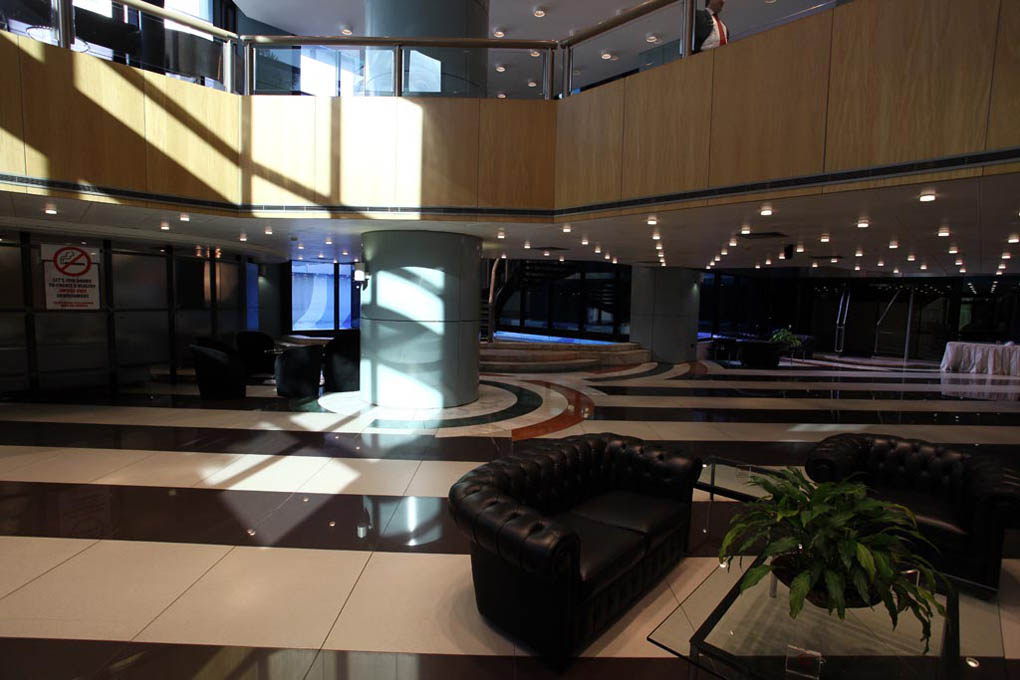
|
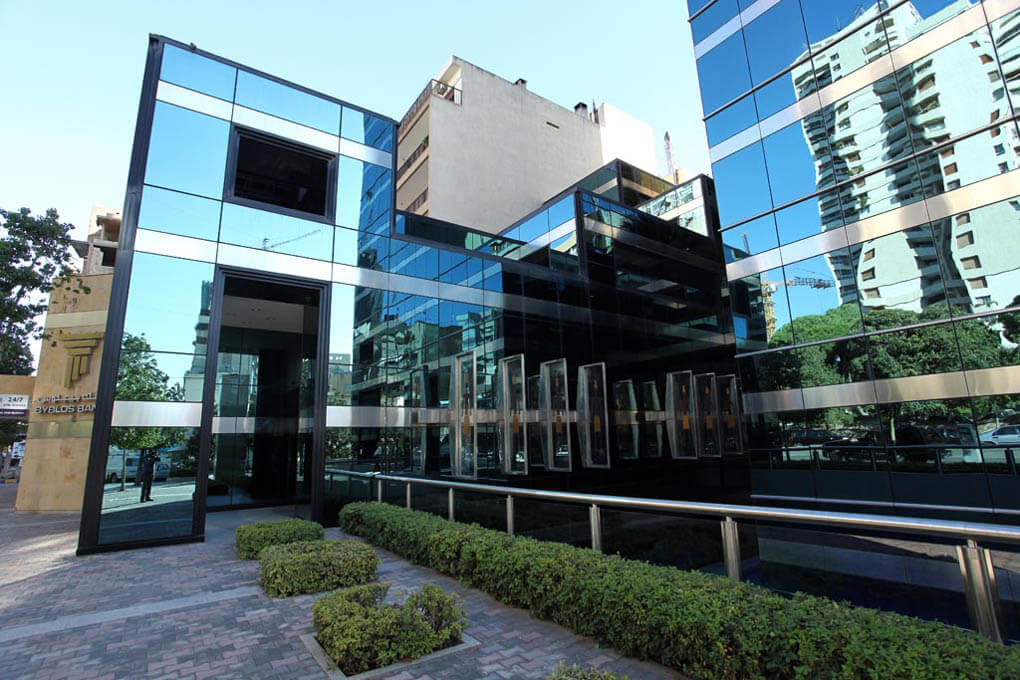
|
Project | Byblos Bank Africa Headquarters |
Client | Byblos Bank s.a.l. |
Architect / Consultant | Madkour Architects |
Project Duration | 2 years 9 month |
Description of Project | An office building including one basement consisting of safe rooms, storage and technical rooms, one ground floor or Bank Branch and Lobby, four upper floors for parking, seven upper office space floors and one last floor for multipurpose & reception area plus two apartments. |
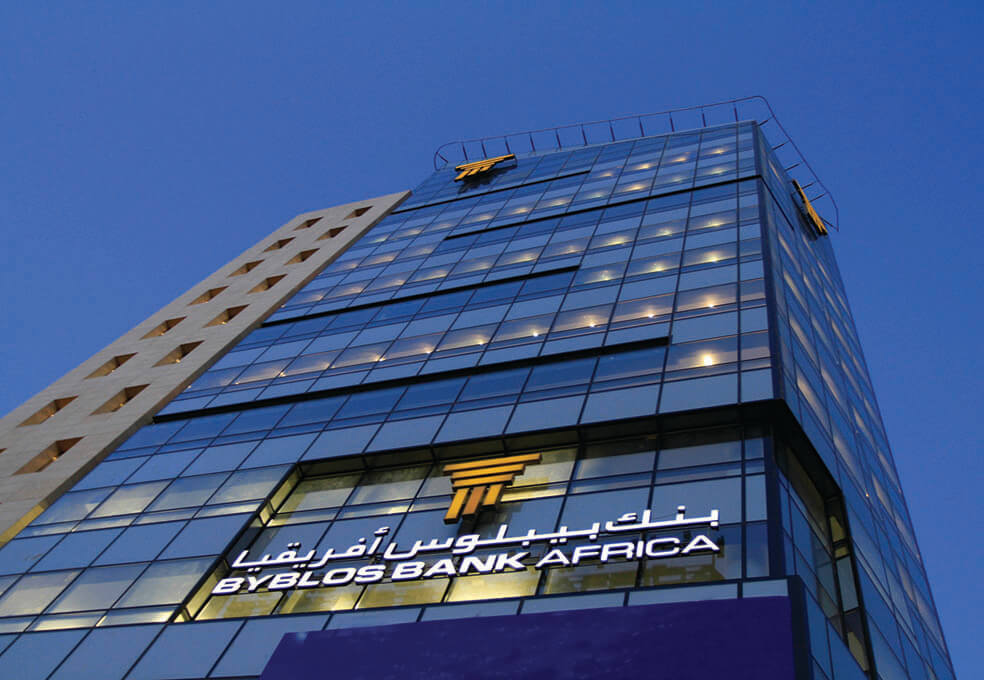
|
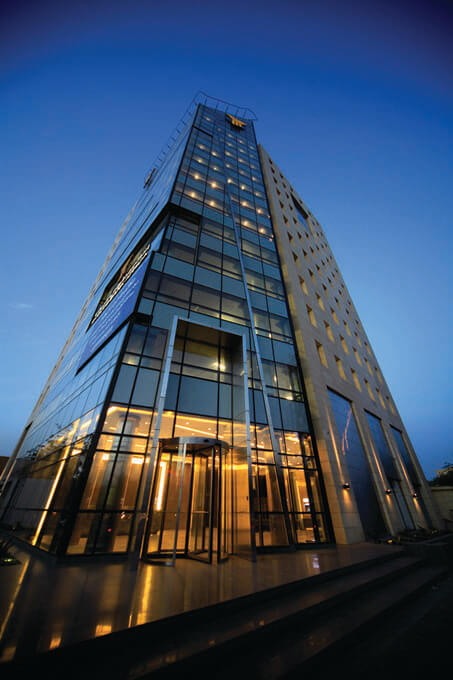
|
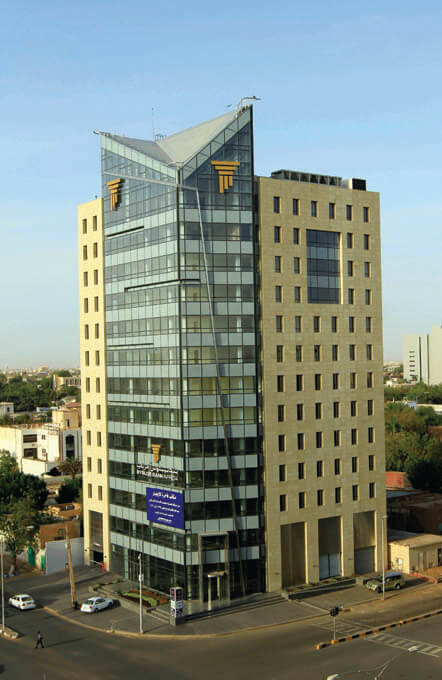
|
Project | ARAPPPCO Headquarters |
Client | Arab Poultry Production & Processing Co. Ltd. |
Architect / Consultant | Al Takamul Al Handasi |
Project Duration | 600 days |
Description of Project | A purpose-built office block composed of two inner-twined sections overlooking a central atrium including a basement, a ground floor and five office floors, capped with air-conditioning services at the roof level. The façades consist of a double glazed curtain walls and composite aluminum panel cladding. The building is managed through a Building Management System (BMS) enabling round-the-clock property management for the fire protection system, the air conditioning and mechanical ventilators system, the electrical installation system, the building security system and the telecommunication facilities. La Constructa has undertaken, as the main contractor, the construction of the building including all excavation, soil replacement, structural, finishing, electro-mechanical and landscaping works. Approximate built up area of 5000 m². |
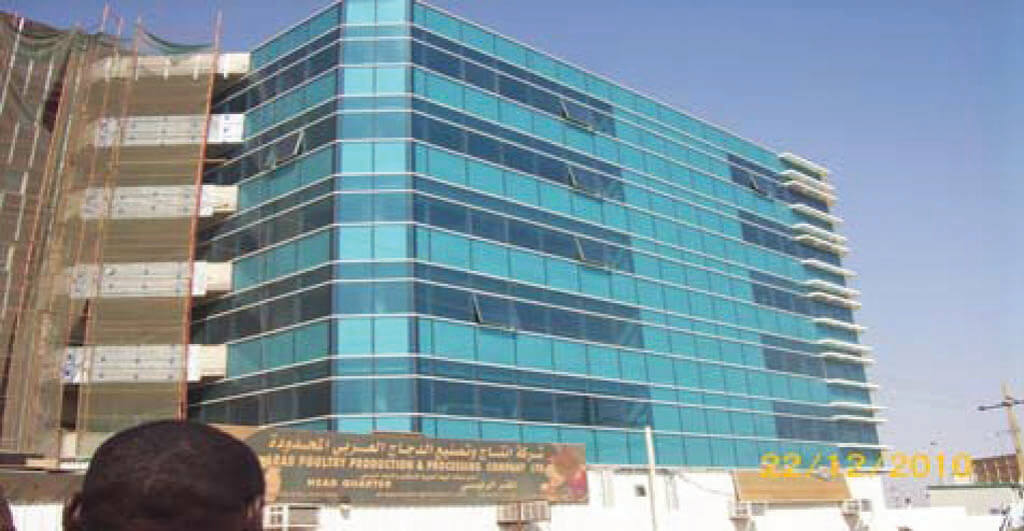
|
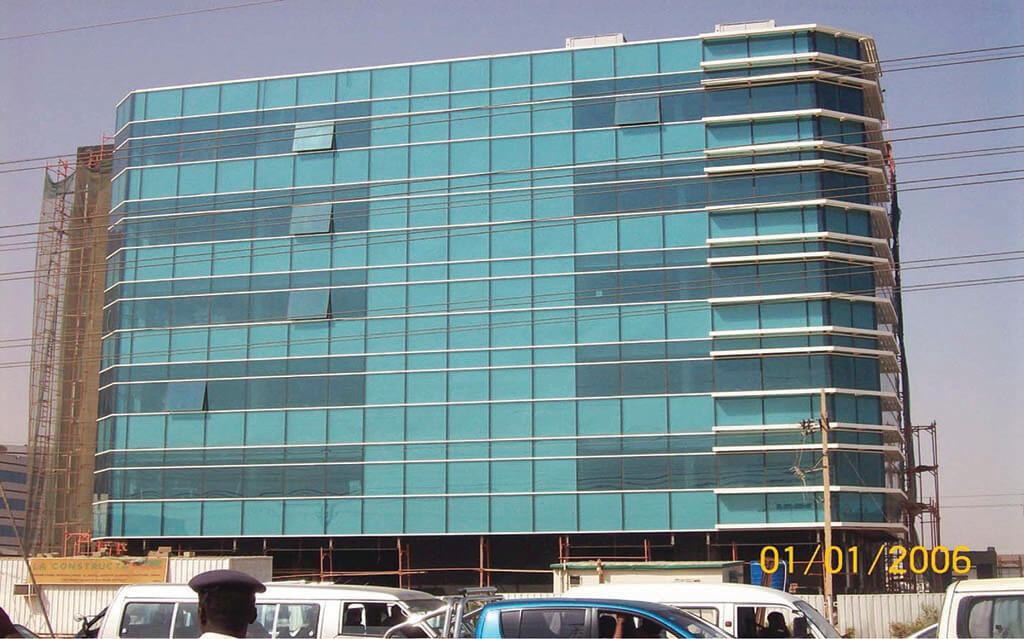
|
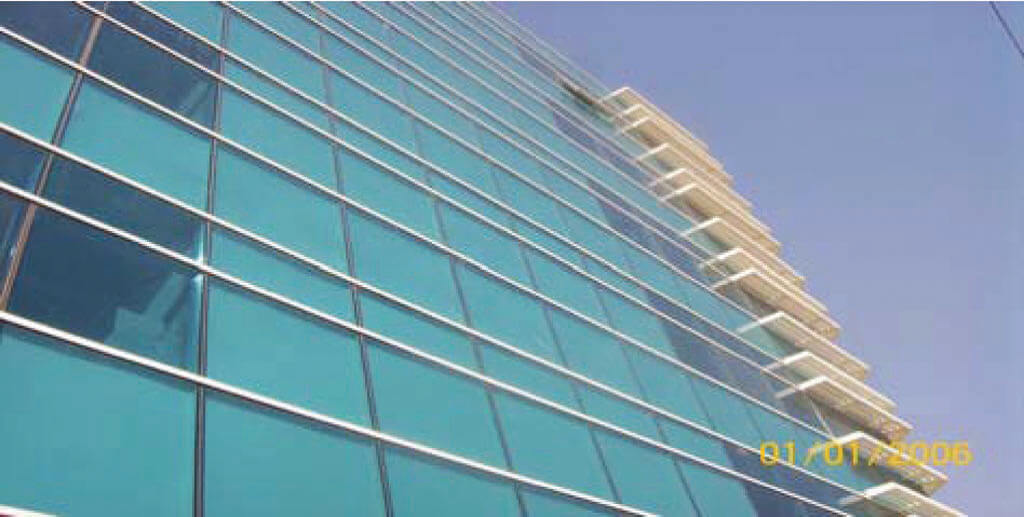
|
Project | Cellis Headquarters |
Client | Cellis - FTML |
Architect / Consultant | Didier Drummond |
Project Duration | 600 days |
Description of Project | A commercial building consisting of twelve stories; four basements serving as parking and technical area and eight typical floors serving as multi-purpose offices. La Constructa has undertaken, as the main contractor, the execution of all finishing works such as partitioning walls, false ceiling, painting, and carpeting, in addition to all electro-mechanical works. Approximate built up area of 6500 m². |
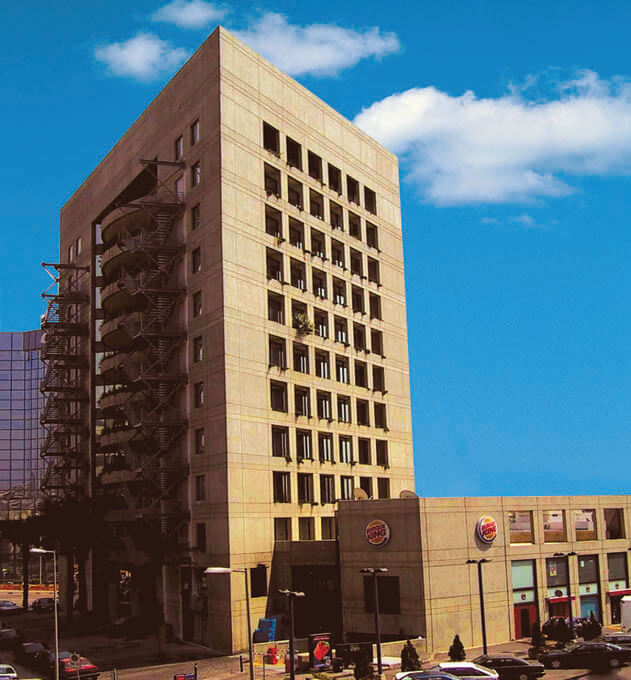
|
Project | Byblos Bank Regional Headquarters – Voie 13 |
Client | Byblos Bank SAL |
Architect / Consultant | Samir Khairallah & Partners |
Project Duration | 1600 days |
Description of Project | An office building including four basements consisting of parking, archives and technical rooms, one lower ground floor, one upper ground floor and two upper structures of four stories serving as offices and two stories serving as library. La Constructa has undertaken, as the main contractor, the construction of the building including all finishing, electro-mechanical and landscaping works.Approximate built up area of 16000 m². |
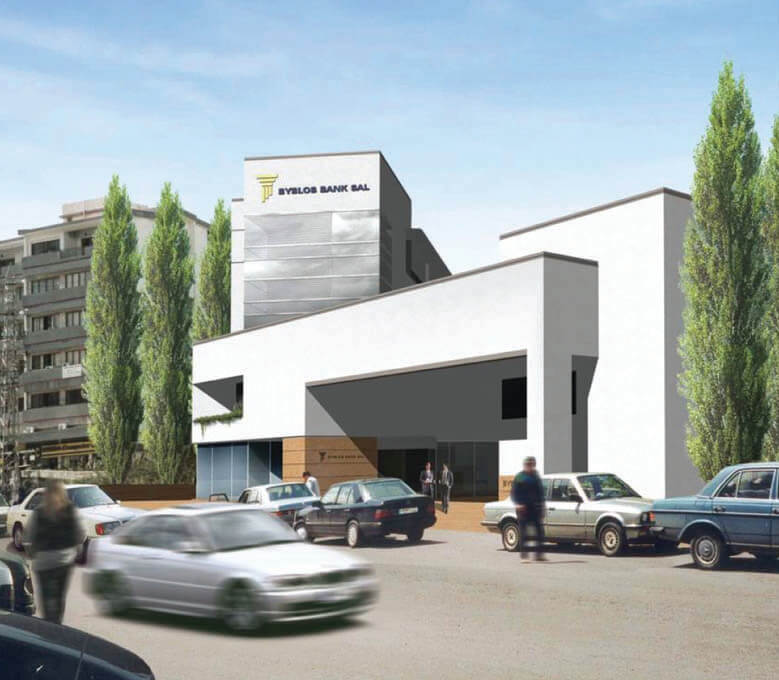
|
Project | European Commission Delegation Building |
Client | European Commission Delegation |
Architect / Consultant | Tradeco |
Project Duration | 180 days |
Description of Project | An existing building composed of one basement, three floors and a roof, originally designed and built as apartments transformed into office premises with modern central facilities for the European Delegation. La Constructa has performed a Construction Management mission, assisting the building’s owner in the following areas: planning and progress control, quality control and shop drawings coordination, coordination with European Delegation’s security officers. Approximate built up area of 1400 m². |
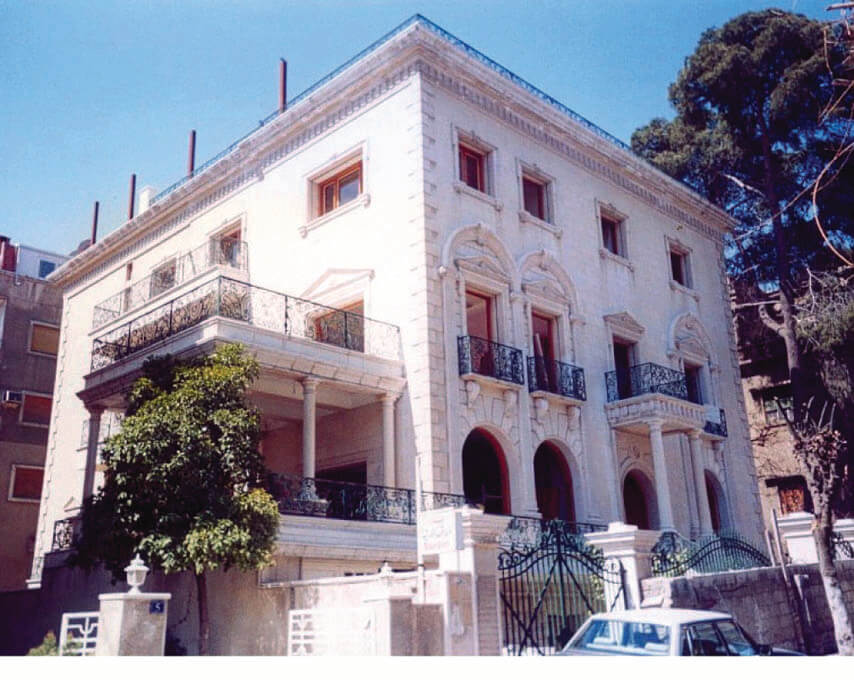
|
